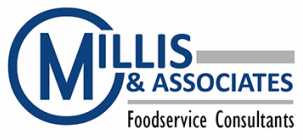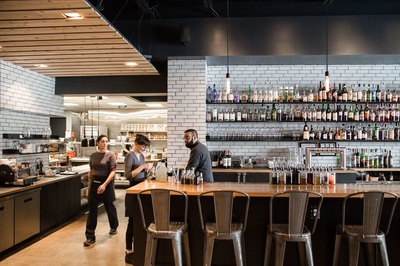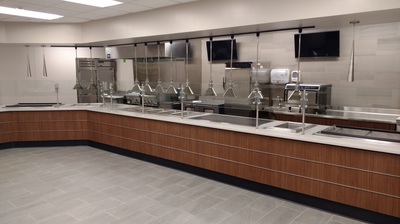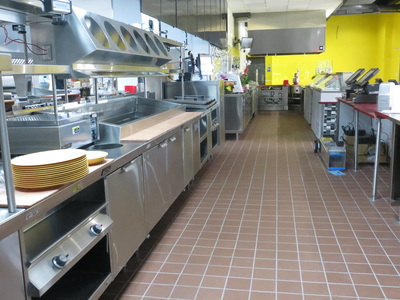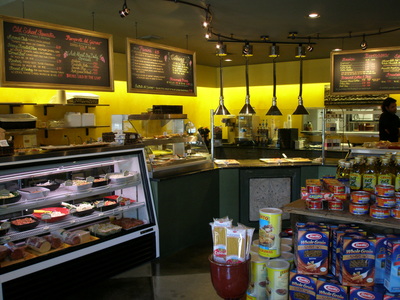Our Professional Services Include:
- Numbered equipment floor plan with a coordinating schedule specifying make & model for each piece of food service equipment
- Mechanical drawing that includes sizes, heights & locations of water lines, gas lines, drains, etc. for food service equipment
- Calculated hot water requirements for all food service areas
- Electrical drawing that includes all electrical requirements (amps, phases, volts, plug configurations) heights & locations for food service equipment
- Detailed elevation view of equipment to provide customers a better understanding of the design layout
- Detailed ventilation drawings for exhaust hoods over cooking equipment & warewashers
- Written description of each piece of food service equipment & required accessories
- We work hand in hand with the customer to compile a Health Department Plan Review submittal package prepared for the state or county health department
- Package will include all FSE drawings to scale, application, worksheet, equipment specification book for all food service equipment, lighting plan, site plan, menu, trash locations, flow diagram (if required), standard operating procedures (owner provided), hot water heater specification sheet, & ServSafe certificate (owner provided)
- Bid packet is sent to dealers
- Packet to include: a full set of drawings, written specifications & a bid letter stating when bids are due & when equipment is expected to be delivered
- Bids are received & organized into a bid comparison
- Equipment dealer recommendation made based off of bid & dealer experience
Location15614 Farmington Rd.
Livonia, MI 48154 |
|
